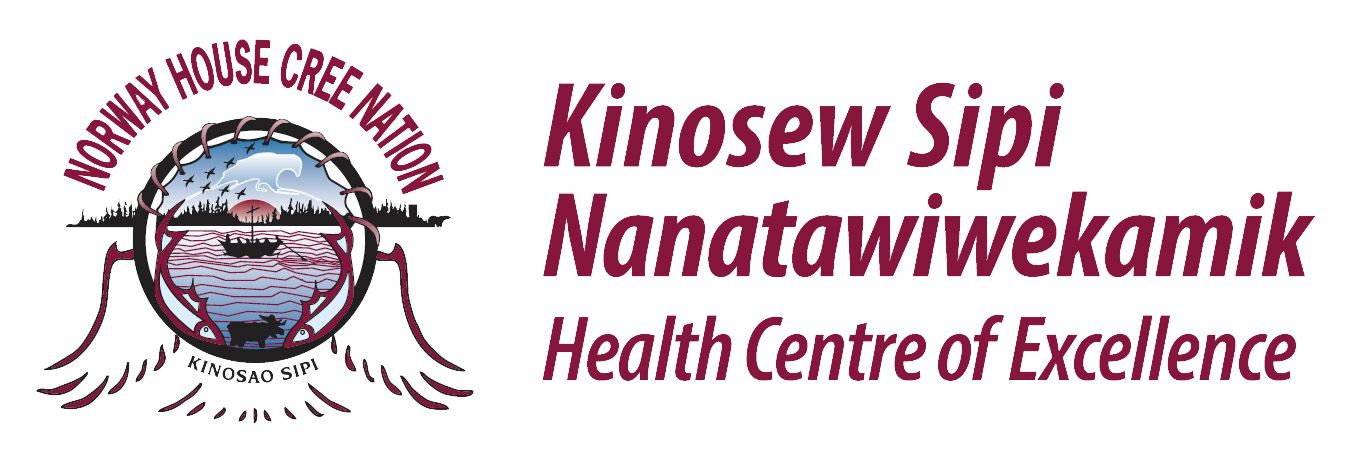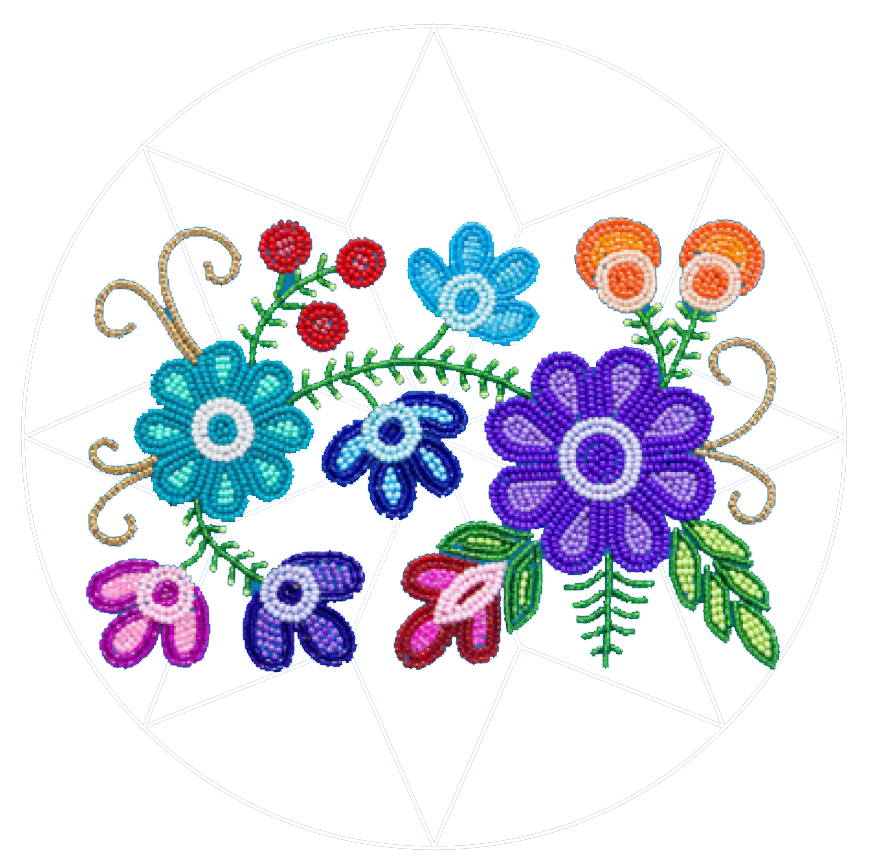PROJECT HISTORY
Project History
Historically, there have been a number of challenges with the health care infrastructure in Norway House. It is currently home to the oldest federally-owned and operated hospital in the country.
Currently, the infrastructure is serving the health and wellness needs of the community, but we have now reached a point where the health programs and services have far outgrown the infrastructure. Patients often have to be transported to places like Winnipeg and Thompson to access the necessary services.
Previous planning studies undertaken by NHCN Health Division have also guided the panning process for this new Health Centre of Excellence and include the following:
- Norway House Cree Nation Integrated Health Centre: Conceptual Space Program (February 2005)
- Norway House Health Integration Initiative: Master Service Plan (September 2005)
- Norway House Hospital and Primary Health Centre: Functional Program (May 2007)
Pre-construction Planning and Design
- Organization and review of all historic documentation
- Functional program
- Site evaluation study
- Site investigations (geo-technical, topographic survey, environmental site assessment)
- Schematic design phase
- Design development phase
- Construction document phase
- Tender documentation
Project Phases
- CD Package No. 1 Tree Clearing/Grubbing
- CD Package No. 2 Site Works – Civil Scope
- CD Package No. 3 Professional Accommodations – Apartment Building
- CD Package No. 4 Health Centre, Supporting Buildings and Site Works – Landscaping
*Note: CD Package is Construction Document Package
Construction Phase
- CD Package No. 1 completed February 2019
- CD Package No. 2 substantial completion February 2020
- CD Package No. 3 estimated completion November 2020
- CD Package No. 4 estimated completion March 2022
*Note: CD Package is Construction Document Package
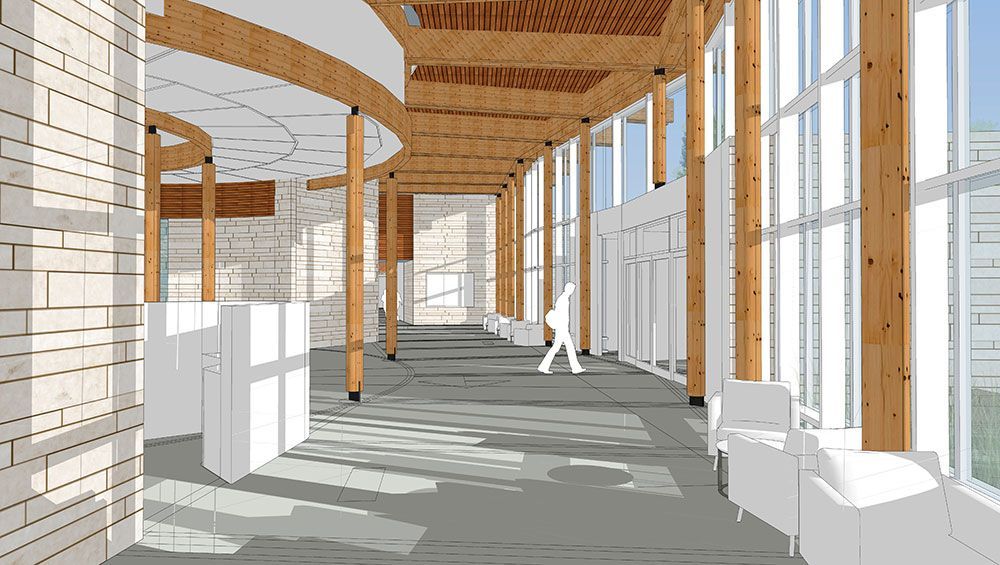
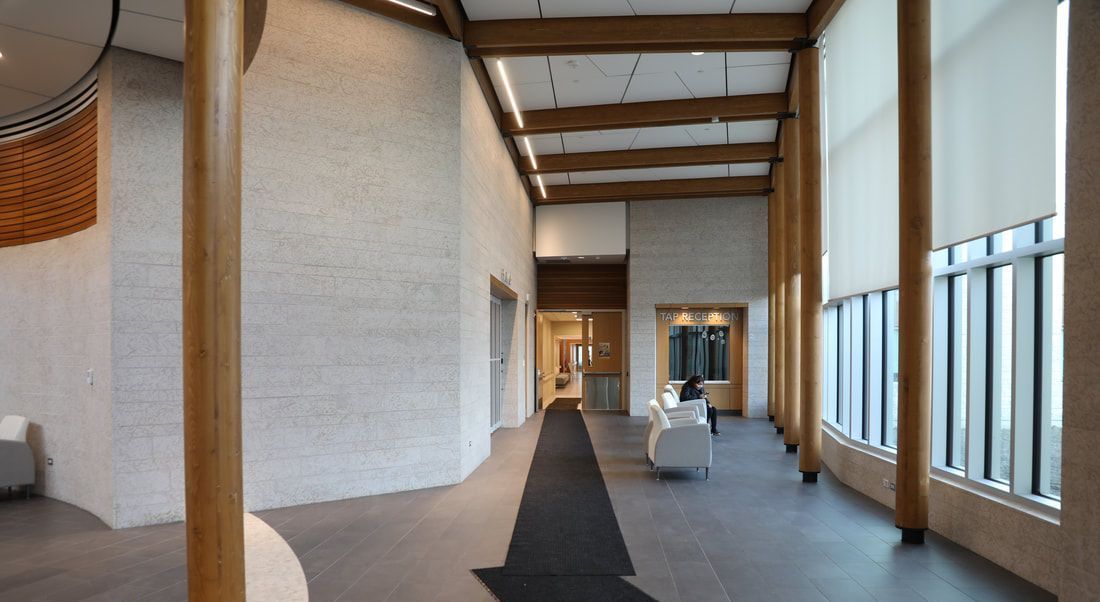
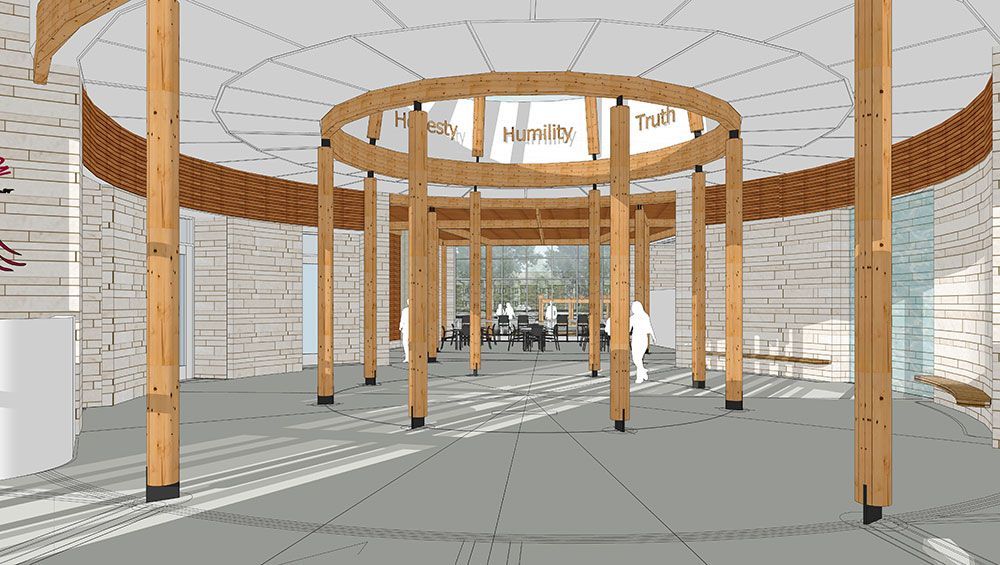
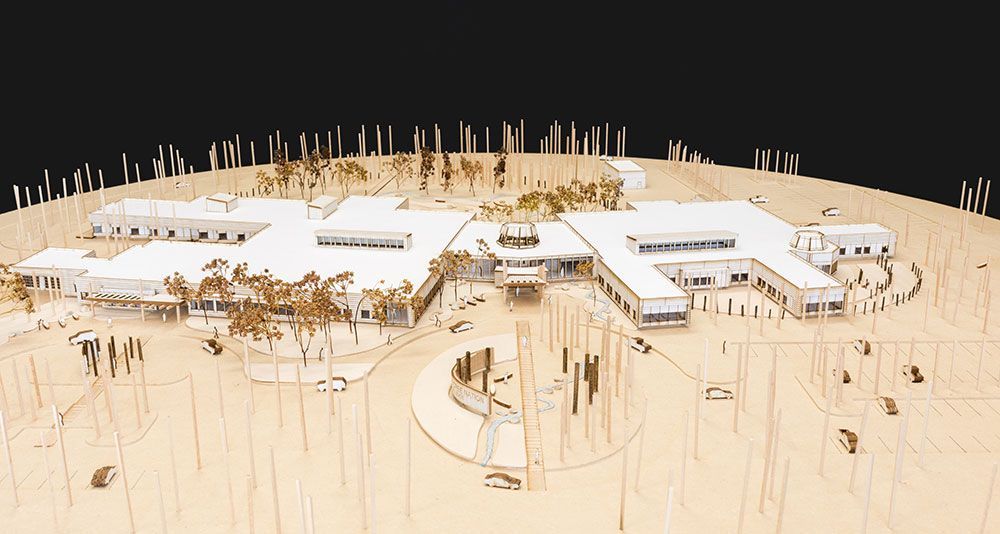
The history of the Norway House Hospital dates back to World War 1.
The Department of National Health and Welfare opened a small Hospital near the United Church Mission located in the Rossville area within the community. This building had burned down during the winter of 1918-19. When this occurred temporary quarters were used until another facility was built.
In 1925, a Nursing Station of two storey infrastructure was built in the Rossville area that was comprised of 5 inpatient beds. In 1952 this building had burnt down before the completion of construction of the current “Norway House Indian Hospital”.
The Hospital is an acute care facility, owned and operated by the First Nations and Inuit Health Branch (FNIHB) of Health Canada. A supporting complex of buildings that includes a large number of residences and accommodation buildings, a clinic building, a trade shop, water and sewage treatment plant, a garage, and several other support buildings surrounds the Hospital. The original Hospital structure was built in 1952, and the building underwent a major renovation and downsizing in 1981. The principal result of this was to reduce the bed count from 30 to 16 plus three bassinets, and to upgrade the patient care areas. The Hospital formerly provided health services for a much larger area with the centralization of services in Winnipeg, which has diminished to the immediate environs of some five to seven miles radius.
The nursing unit, all patient care services and the Emergency Room are located on the second floor. The ground floor accommodates the Dietary, Housekeeping and Laundry Departments, as well as the Administrative Offices. The medical coverage, nursing and technical staffing levels are minimal as the activity levels are increasing and the number of allocated positions has not increased proportionately. The facility functions as a primary care hospital with an adjacent community physician’s clinic.
The services that are provided include general medicine, pediatrics, out patient department/emergency room, low-risk obstetrics, diagnostic radiology and laboratory services, as well as haemodialysis. FNIHB allocates the number and type of positions for the Hospital Nursing and Support Services.
The inpatient beds were shut down in 2005, and negotiations continue to attempt to open up the Hospital for the needs of the people while plans for the new health facility occur. Currently the Norway House Hospital can no longer be renovated and is past the life expectancy. The Community continues to negotiate for a modern integrated Health Centre to service all community members.
